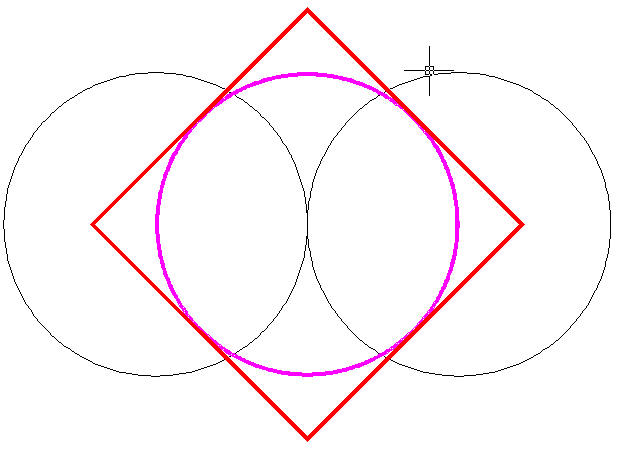Room Area Calculation of Programme Spaces
This page is contains the links to the spreadsheets of room area calculations for the programme spaces. The calculations for room areas area based on historical education area data, spatial allowances for staffing and teaching environments as well as percentage mark-ups for inherent spaces such as building support areas, circulation and wall thickness allowances. These area calculations will be reviewed upon final submission of the entire curriculum.
Proposal Text:
The thesis process continues through creation of an architectural program based on the curriculum, including functional and spatial parameters. The architectural program will be created with the intent to facilitate the instructional aspect of the curriculum. The architectural design concepts, leading to a final design solution, will be derived using the program requirements.
The culmination of this stage (Stage One) will be the curriculum, written and graphic, and the programmatic analysis and function relationship diagram for the intended design solution. The subsequent functional program for the curriculum is produced from the research analysis.
These links will open the total area summary files in web page or pdf format.
Please stand by while the entire document loads.
Please click on this link to open an Adobe PDF file of this section.
These links will open the instructional area summary files (lecture and lab zones) in web page or pdf format.
Please stand by while the entire document loads.
Please click on this link to open an Adobe PDF file of this section.
The following link will open a response to questions raised during the student presentation regarding the Instructional Area Calculations.

Copyright, Kurt Dietrich 2005