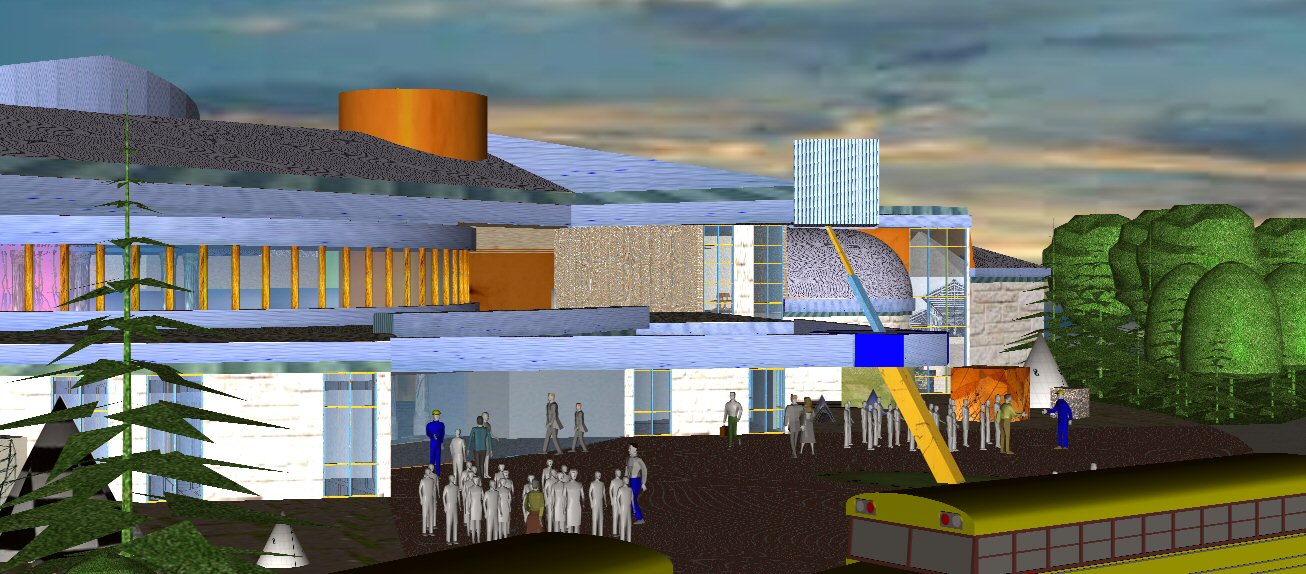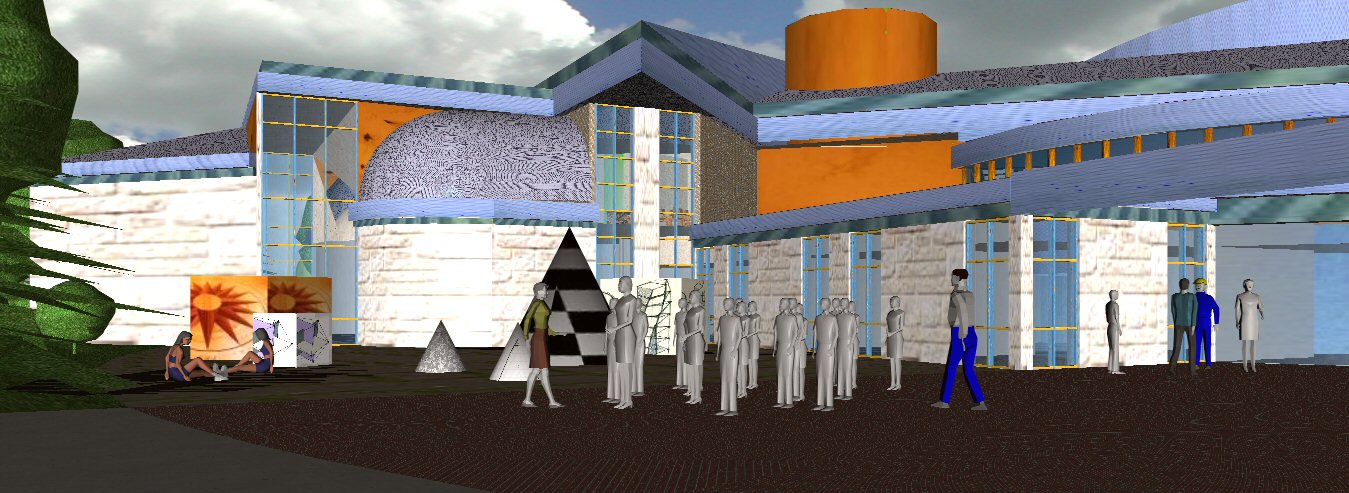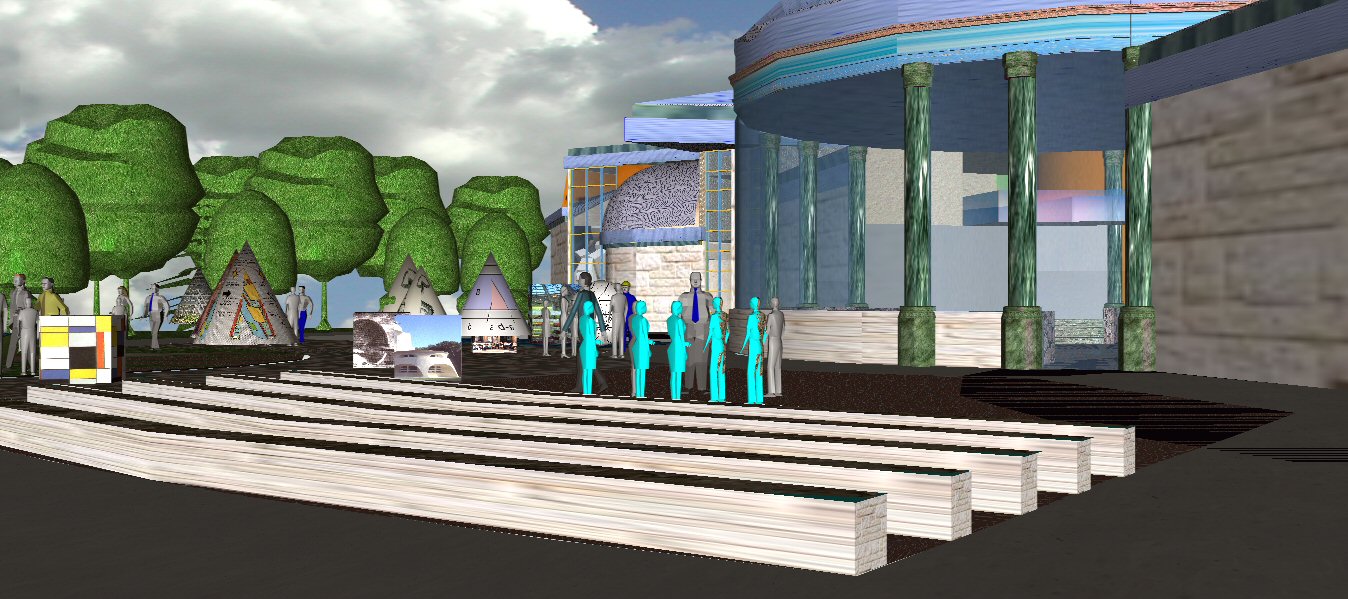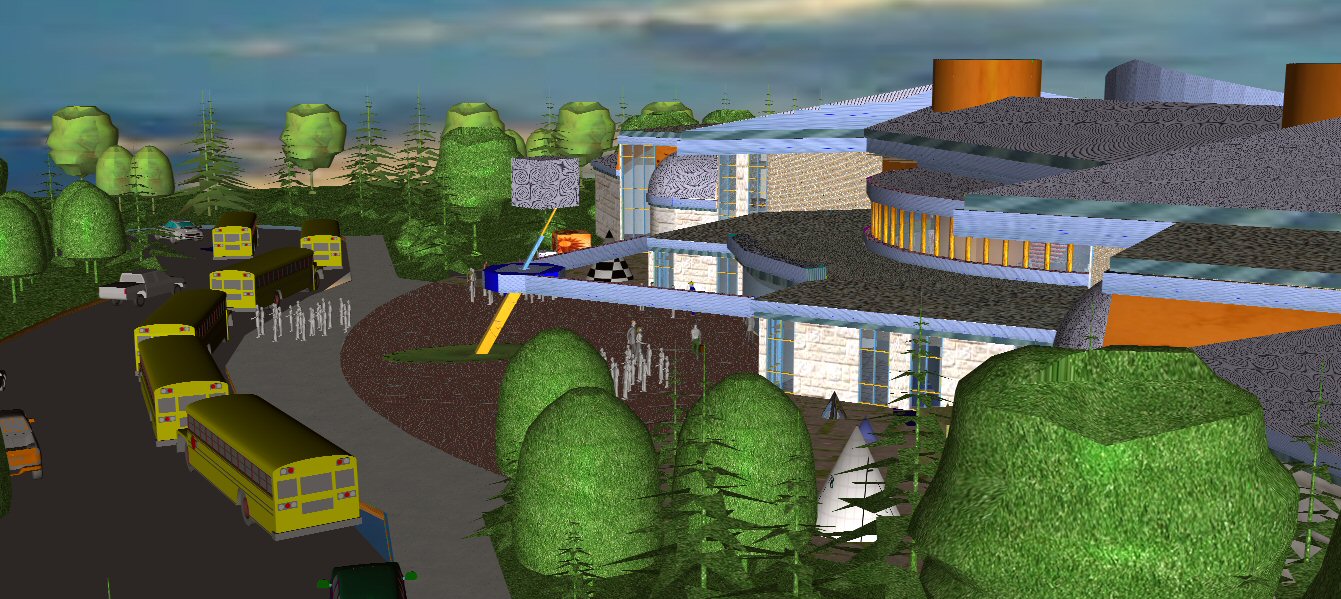Additional Graphic Images
Monday, 30 January 2006
These graphics were not fully presented at the final jury session due to technical difficulties. They are intended as a supplement to your viewing of this solution; to fully illustrate the design resolution that was reviewed at the time of jury.
The design solution has not been altered in any way since the jury presentation. These additional graphics are in their original state as of 30 January 2006.

North East Forecourt Area (Entrance Zone)

South Rear Court Area (At Social Forum)

East Exterior Instruction Area (At Lab/Class Zones)

East Forecourt Gallery Zone

South East Exterior Instructional Area (Rear Court)

Entrance Path (West View) from parking area

Gallery View to North-West

Gallery view (Looking East)

View from Classroom Entrance out to Gallery

Gallery View (East) looking up

Gallery View towards Social Forum

Social Forum Area

Social Forum Area (looking West)

Instructional Area

Typical Lab Area (Fitments omitted)

Balcony View (Looking over Gallery to North-West)

Balcony View into the Gallery (Looking North-West)

Balcony View within the Social Forum (Looking South-East)

Balcony View overlooking the Social Forum/Gallery

Balcony view towards the Social Forum/East Stair