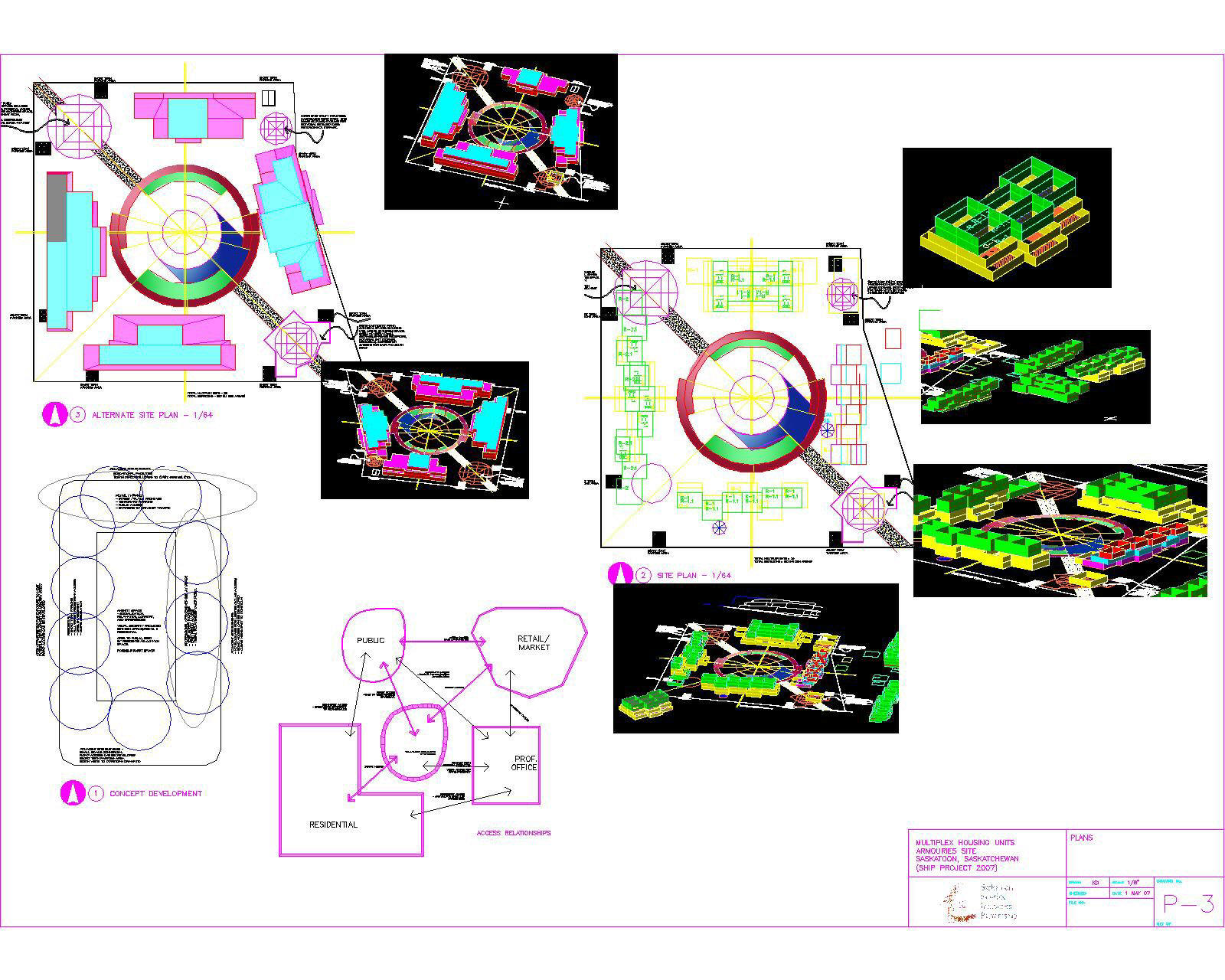

 This
concept remains in process right now.
This
concept remains in process right now.
I was looking to develop a modular unit on the basis of 24' minimum module, increasing in from 32 - 40'. The modulars are based on a 4' grid system (one of my favourites).
The thoughts applicable to this concept are:
won't develop for infill housing scenarios easily since the aesthetic/modular aspect is not in keeping with "standard" residential thoughts.
modular construction allows for off-site pre-fabrication with only assembly required after shipping.
Standard residential construction will have to be augmented by steel structure to facilitate rigidity during transportation.
Concept scheme could be modified to incorporate mixed-use functions including professional office components and retail/convenience outlets. This modification would be beneficial if additional housing units are constructed nearby to serve SIAST etc.
Minimum modular area = 768 sf (one bedroom)
Maximum modular area = 1,024 sf (32'x32') (two bedrooms)
Additional increase to 32' x 40' would create a 1,280 sf / three bedroom suite
Units would be ganged and staggered to allow opportunities for exterior areas.
Staggered layout reduces the composite massing of the assembly.
Exposure of exterior walls creates complications with assembly for thermal and vapour control
lots of exterior wall exposure reduces the energy efficiency aspects.
Exterior access would require lots of stair areas for individual units.
Radial site plan for pedestrian circulation only. Housing units are planned in rectilinear layout (direct n/s or e/w orientation)
Round elements (Aboriginal influence) incorporated into site layout
Overall massing may be a bit daunting but I'm sure the talents on our team could alleviate this with more thought.
Hmmmm, I had thought of other things but they escape me right now.
The table below takes you to the elements of the drawing.