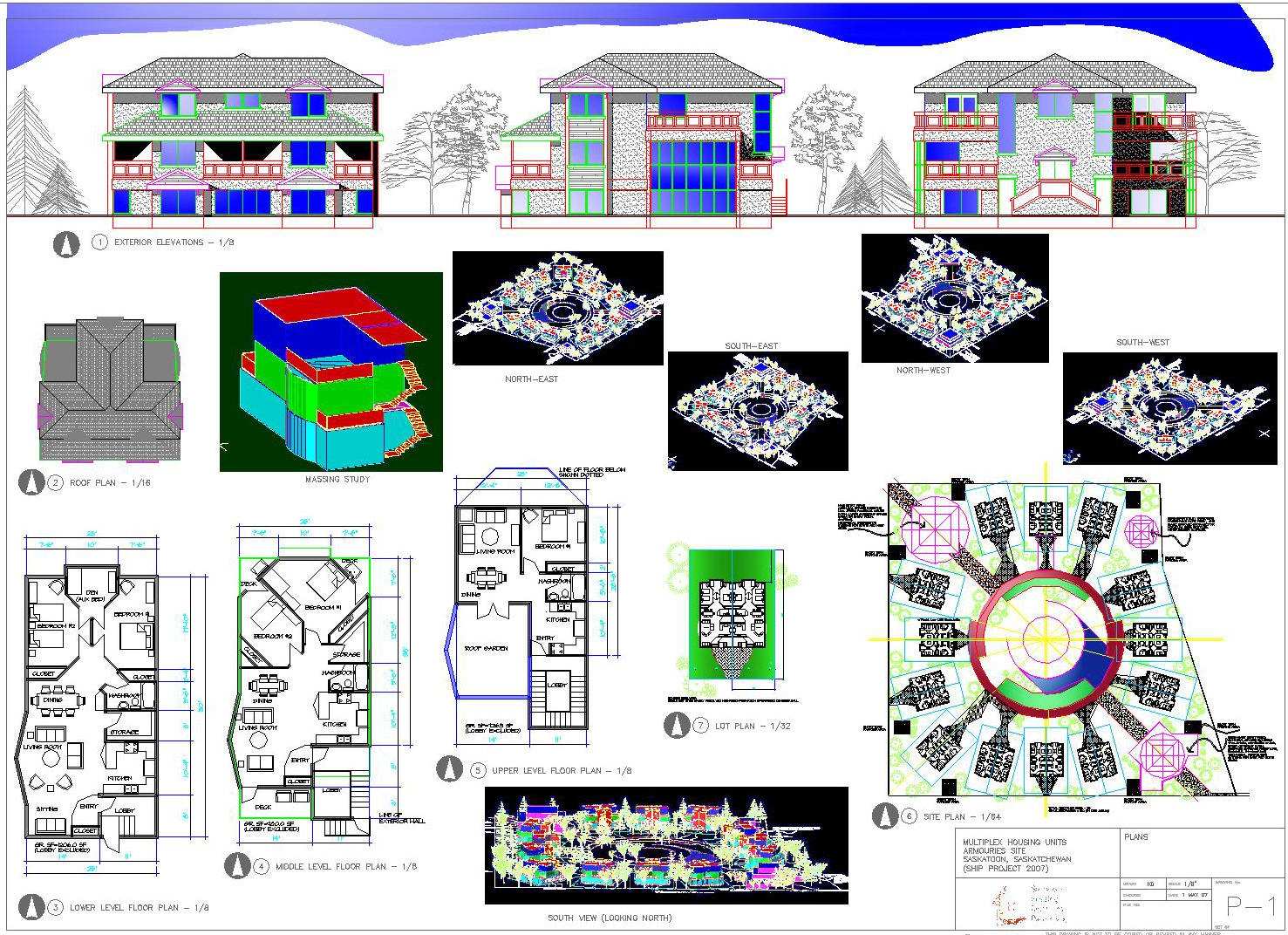| Detail Button |
Detail No. |
Detail Name |
Detail Description |
Additional Comments |
|
 |
--- |
Overall Drawing |
The full drawing composition |
A page
presenting the entire drawing illustrated. This page will
provide an overview of the components listed below |
 |
1 |
Exterior Elevations |
Full views of the exposed sides (for combined units).
A single unit
would present a fourth view for the side. |
Conceptual
Elevations illustrating the plan resolution. Massing and roof
lines still to resolve. |
 |
2 |
Roof Plan |
Bird's eye view of the roof. Hidden roof areas not shown. |
I had to
figure out some roof issues on plan for the Exterior Elevations.
Thought I would include this for reference. |
 |
3 |
Lower Level Floor Plan |
Two-bedroom unit with den.
Maximum width of
25' (preference is 24') allows for 4' setback on either side, or 8'
setback when units are combined. |
The main
floor level. The largest of the three floors. May be
advantageous to set into grade 24-32" to reduce overall building
massing. |
 |
4 |
Middle Level Floor Plan |
Two-bedroom unit with deck. |
The second
storey. Front stair access to landing on exterior (Brownstone image)
with remainder of access stair contained with enclosed lobby. |
 |
5 |
Upper Level Floor Plan |
One bedroom unit with roof garden. |
The third
storey. Not really keen on this layout as there are many issues I
don't like. Still thinking on it. |
 |
6 |
Site Plan |
Entire Site illustrated with potential units |
A radial plan
to the site thoroughfare.The paired units are rotated around the centre
core. Water element included on the SE quadrant of the circulation
core.
Sidewalks/Paths reflect the solar solstice (see previous
studies)
Rotated
residences allow for optimum exposure to sun while providing a break in
wind patterns (no clear path or line of sight for travel)
Short term
parking illustrated since the pizza guy has to park somewhere during
deliveries. Can also be used for picking up/dropping off
residents.
Thoughts on
the outbuildings included. |
 |
7 |
Lot Plan |
Paired units on double lot |
Illustrates
how simply these units will fit when lots are doubled. Can be used
on infill areas. |
|

|
--- |
Massing Study |
3-D study on the stacking of the living spaces |
I used this
to check the massing and alignment as well as a tool for figuring out
the stairs. Much like a sketch except electronically generated. |



 |
--- |
Site Perspectives |
Four views (NE, NW, SE, SW) of the overall site area with massing
elements illustrated. |
Just a quick
check to the look. The site slope has not been incorporated into
these sketches. |
 |
--- |
South View (Looking North) |
Perspective taken directly from south view line |
Another check
on the overall layout. |


